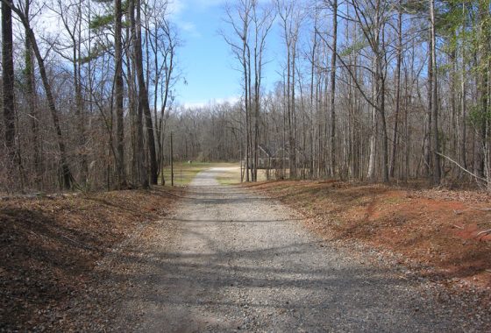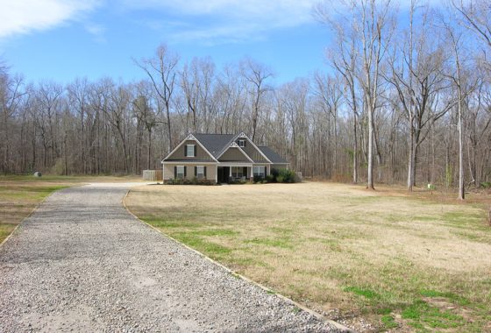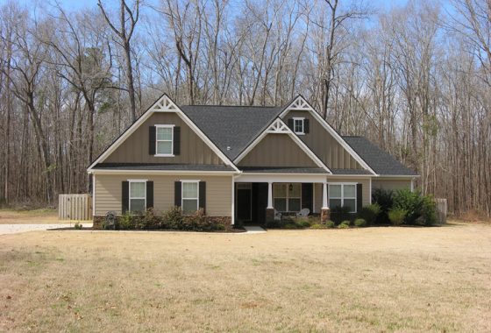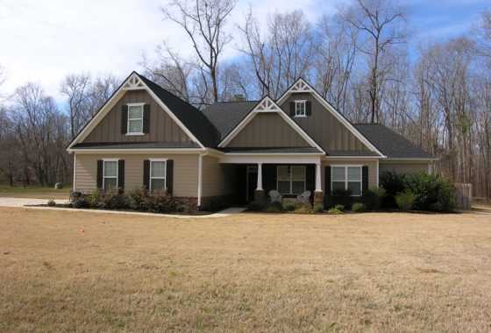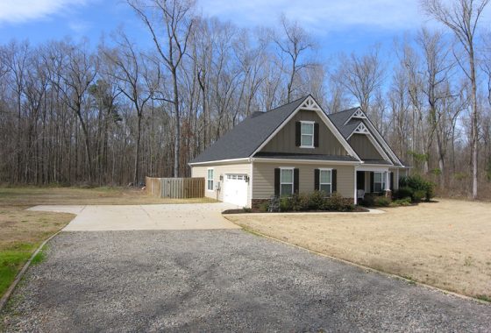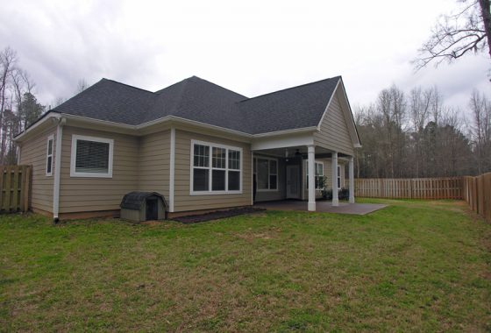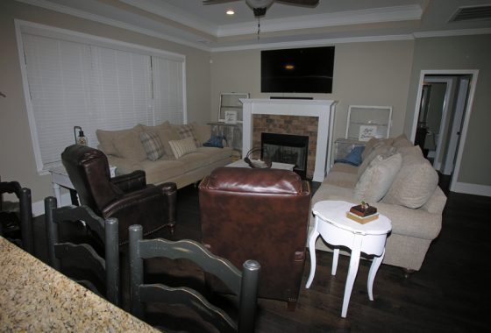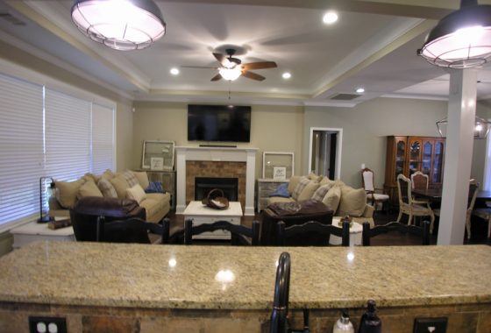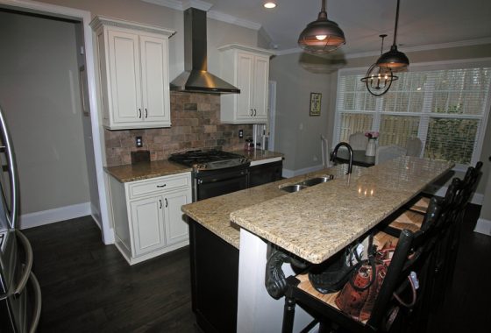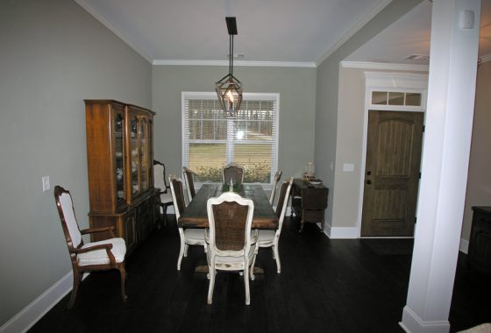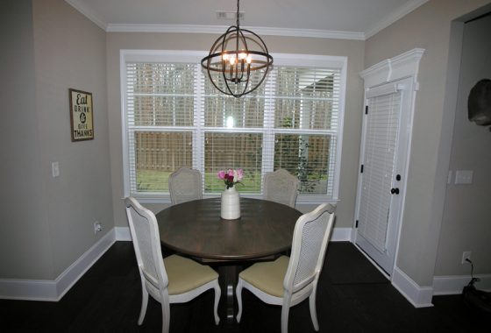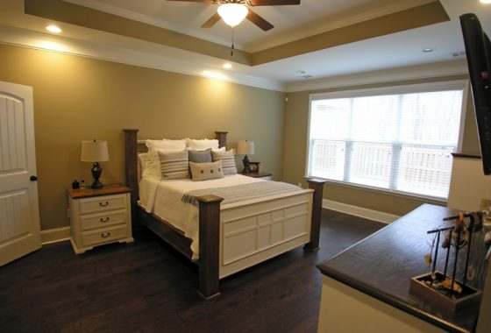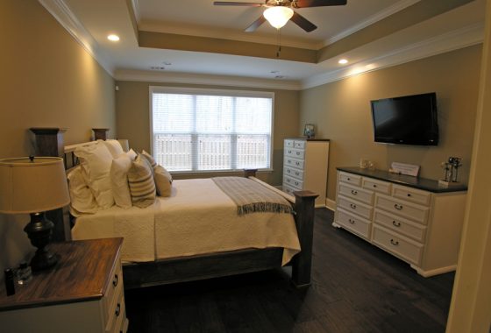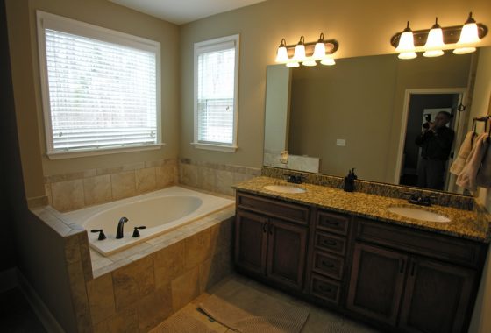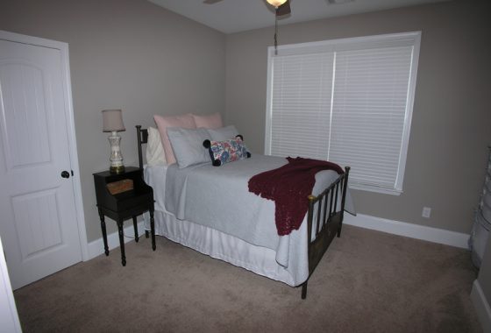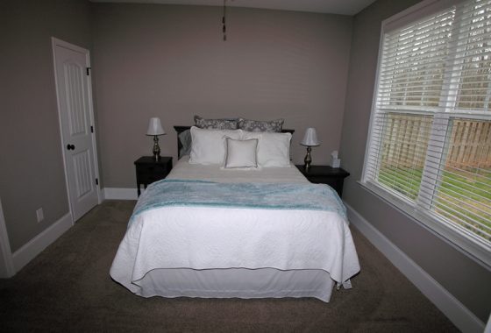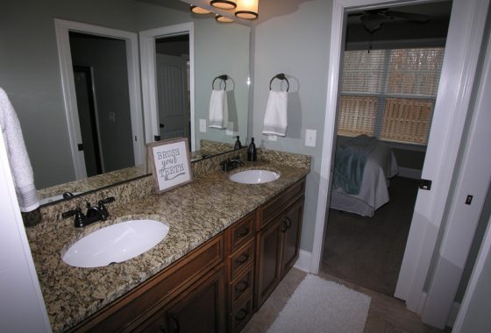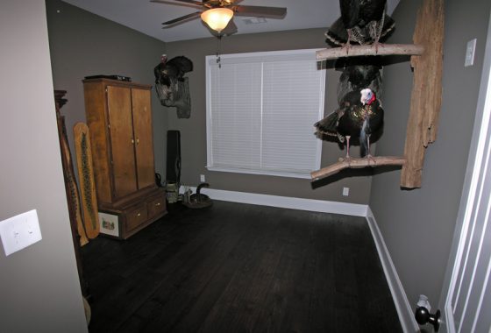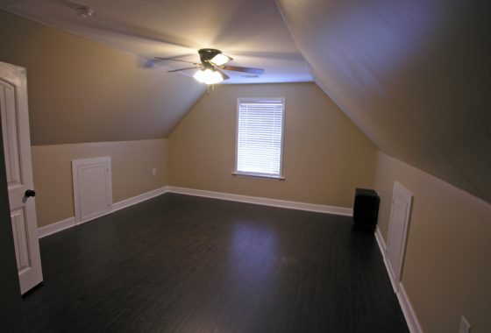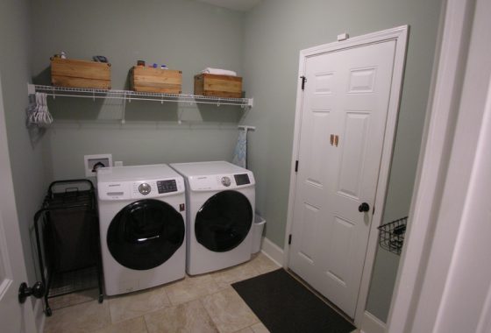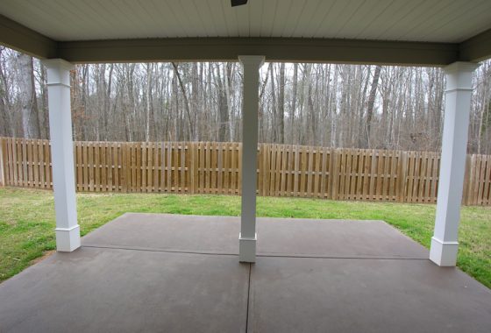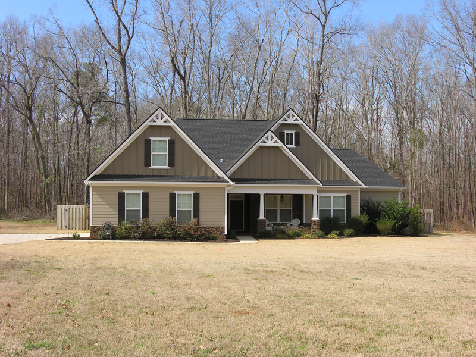 Sold
Sold Enjoy private living 2 miles north of Waynesboro on 5 acres with beautiful hardwoods. This custom 2389+- sq ft home with open floor plan has 3 bedrooms, 2-1/2 bathrooms, an office/study, and an upstairs bonus room. Oak flooring flows through the majority of the home. The great room boasts a 10 ft tray ceiling and a gas log fireplace. The kitchen has stainless steel appliances, gas range, granite counter tops, custom cabinetry with an island/bar, pantry, and a breakfast area. The master suite features a 10 ft tray ceiling, sitting area, and a large walk-in closet. The master bathroom has an over sized, tile shower, garden tub, and dual vanities with granite counters and custom cabinetry. The 2nd and 3rd bedrooms have walk-in closets; they share a Jack and Jill style bathroom with granite counters, custom cabinets, and a walk-in shower.
Enjoy the peaceful outdoors on the 10×19 covered patio with a large grill pad and cable TV connection. The 24×25, 2 car garage offers additional room for storage.
Offered at $298,000. Call Zolene Foster at 706-833-8925.
